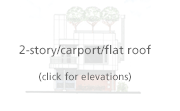 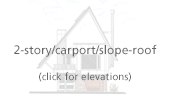 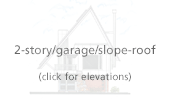
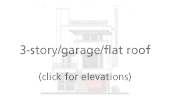 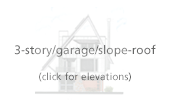 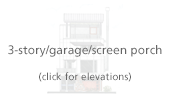
The uu house (Urban Universal) was originally conceived as a design for a simple, compact single family
residence that could be constructed on the smallest legal size urban residential City lot using as much
“off-the-shelf” environmentally acceptable and readily available building components as possible.
The intent was to make it “builder-friendly” in hopes of keeping construction costs to a minimum.
As the design evolved we discovered that a set of design criteria could be generated
to create
different “living scenarios”. We also realized the obvious, that as the list of optional
features grew,
more “living scenarios” could be addressed, still all within the original small footprint.
> Contact us to talk about designing and building your own uu house <
Design parameters and features of the uu house include:
+ compact footprint
+ "light-weight" building components, a principle championed by Buckminster Fuller
+ SIPS (structural insulated panel system) for wall and roof construction
+ ease and speed of construction as a result of panel/component elements
+ natural horizontal and vertical ventilation
+ maximized day-lighting due to narrow floor plate
+ floor plates free of non-essential interior walls (common plumbing walls only)
+ somewhat unlimited floor plan configurations due to no interior bearing walls
+ compact internal wet-core
+ potential for "off-site" component pre-assembly
+ factory fabrication improves quality control
+ potential rainwater gathering
+ potential for P.V. and Hot-water panel collectors
+ noise mitigation through "super-insulation" and joint sealing
+ potential "live-work" scenario with ground floor "flex-space"
+ use of rain screen envelope exterior to mitigate moisture generated wall damage
+ home owner participation in determining the floor plan within the building footprint
+ optional personalized elevator hoist-way location
+ optional roof terrace
+ interchangeable floor levels due to uniform floor to floor heights
+ concept can be utilized in coastal/shoreline areas (living begins at second floor)
There are a few immediate and automatic features of choosing urban infill living that are not directly attributed to the uu house but are part and parcel of choosing to be an "Urban Dweller"
+ proximity to established amenities and services
+ more immediate access to public transportation routes
+ being a steward of the neighborhood by "filling-in" and completing the street- scape/urban fabric
+ reduce blight by building an a vacant site
+ improve the City tax base
Depicted are 6 "living-scenarios" – rollover the thumbnails to see the plans and elevations of each
scheme. These are only a few of the possibilities. Our hope is that you will want to participate in
designing your own uu home.
 |







